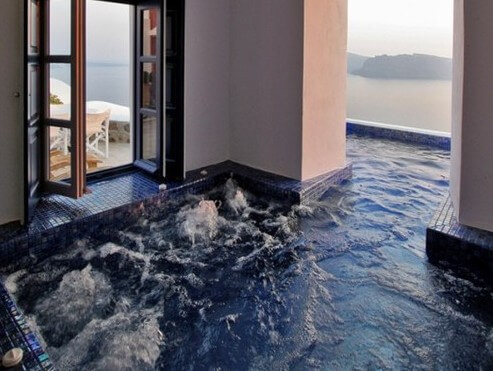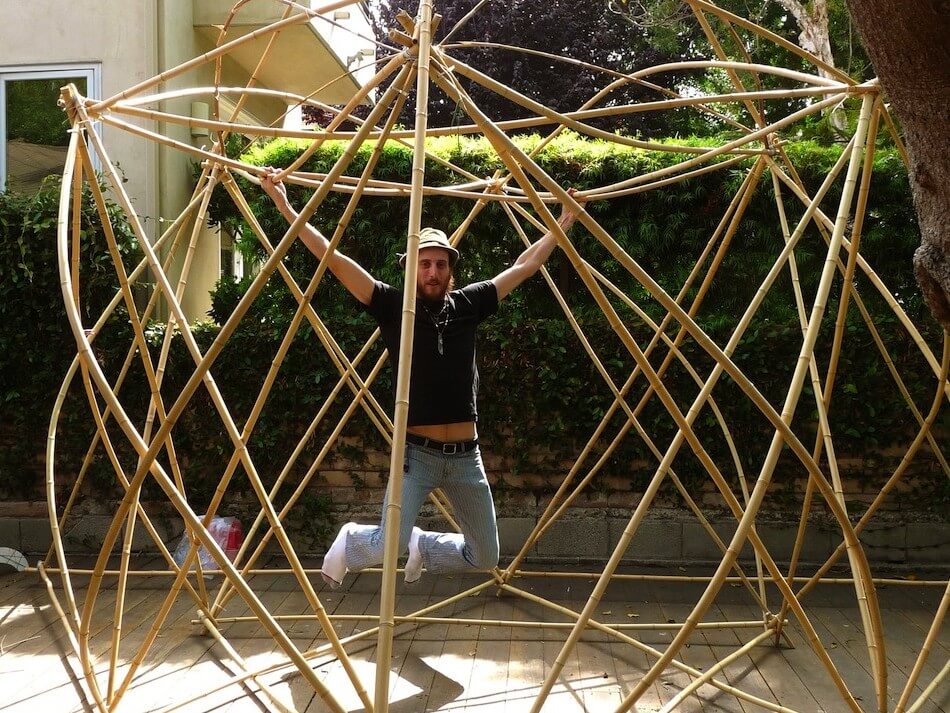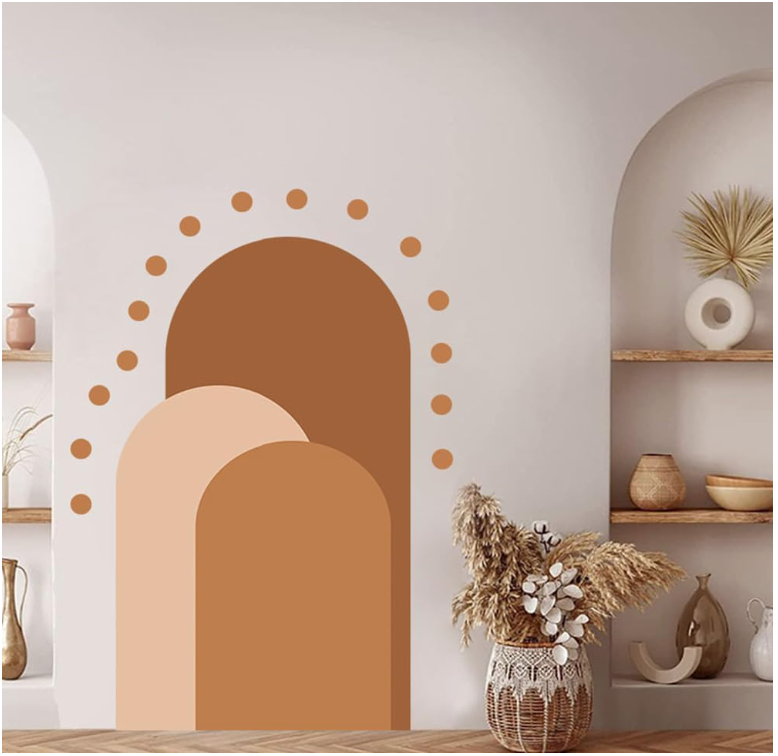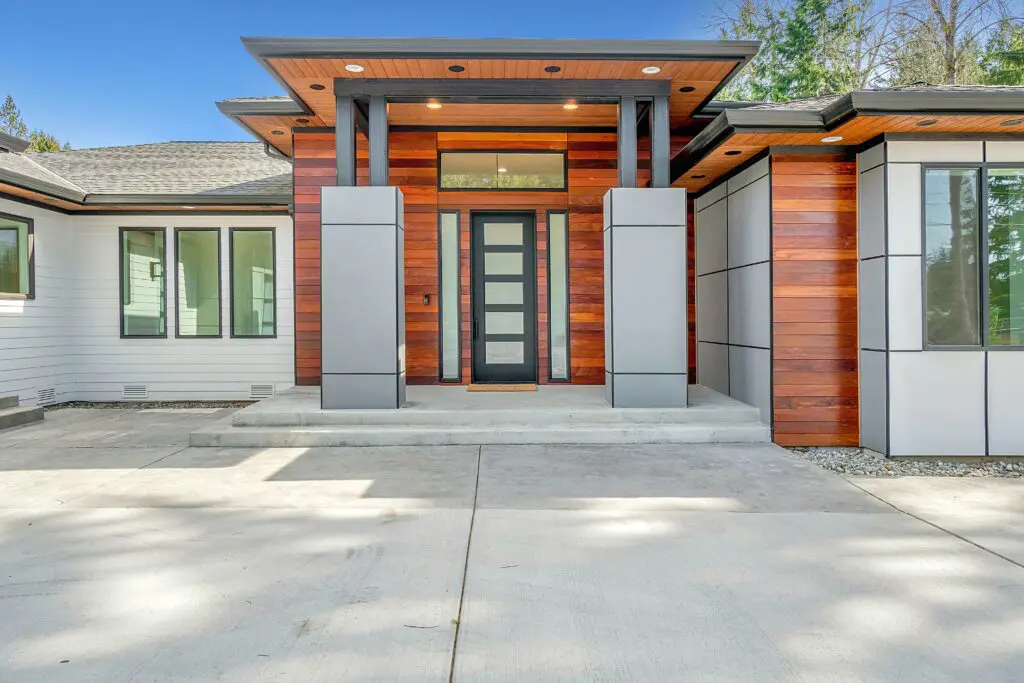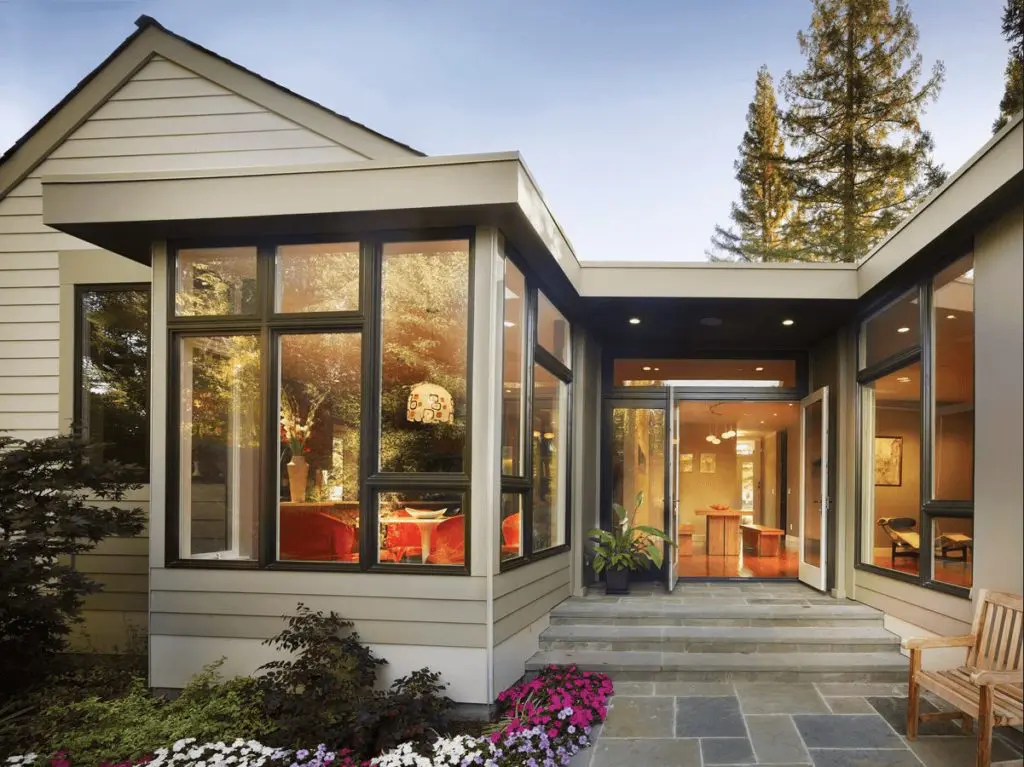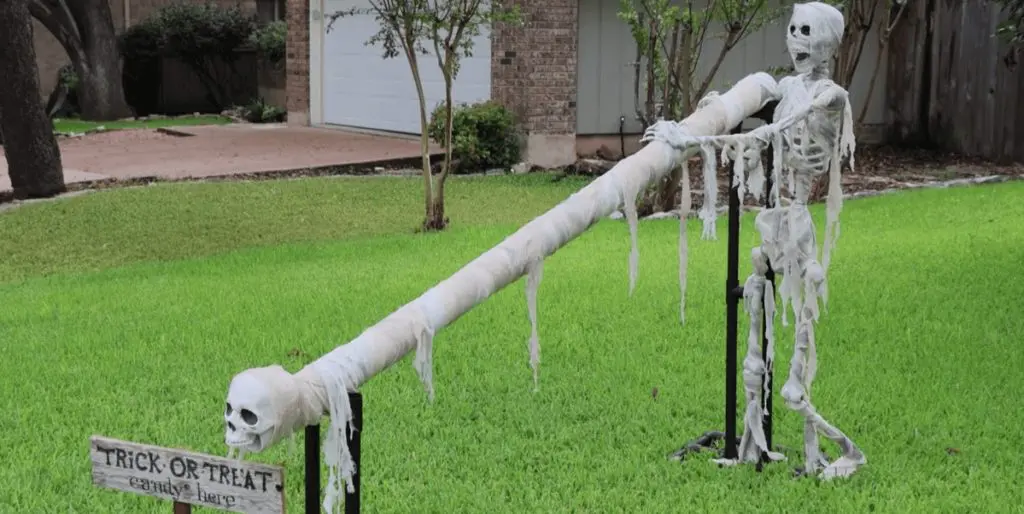Typically, a Sunday morning in Manhattan Beach, California will find my husband and I donning our open house “lookie-loo” hats as we traipse through dream home after dream home in what is called the “tree section” part of our neighborhood. Surprisingly, instead, this particular day lead us to 3-D draftsman, CAD technical drawer, and alternative school teacher Jake Dotson who was busy formulating and creating the framework for a life-size model of what he calls “open sustainable housing”.
It is designed specifically so that “anyone in need of a home, anywhere in the world, can use indigenous materials and adapt a structure to their circumstances,” states Dotson. As my head was spinning from Jake’s explanation of the mathematical principles surrounding the construction of this Burning Man inspired, tent-like framing system, my heart was warmed by this individual’s passion and concern for providing a sustainable option for shelter that would be accessible to people, to build on their own, with materials they’ll be able to find wherever they are. I’d have to say, it was the best open house we’ve ever attended.
Stay tuned for future events and news on these “open sustainable houses”. For a more technical and detailed description of the design, visit ServiceMagic.com.
