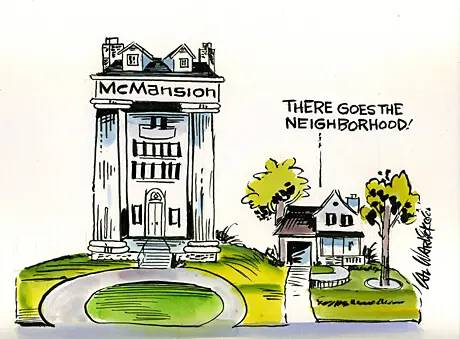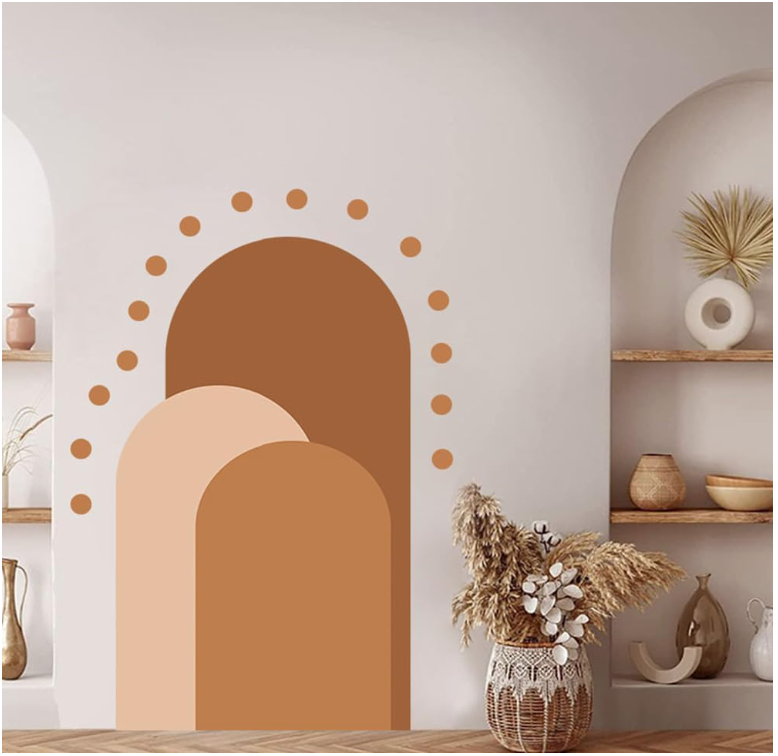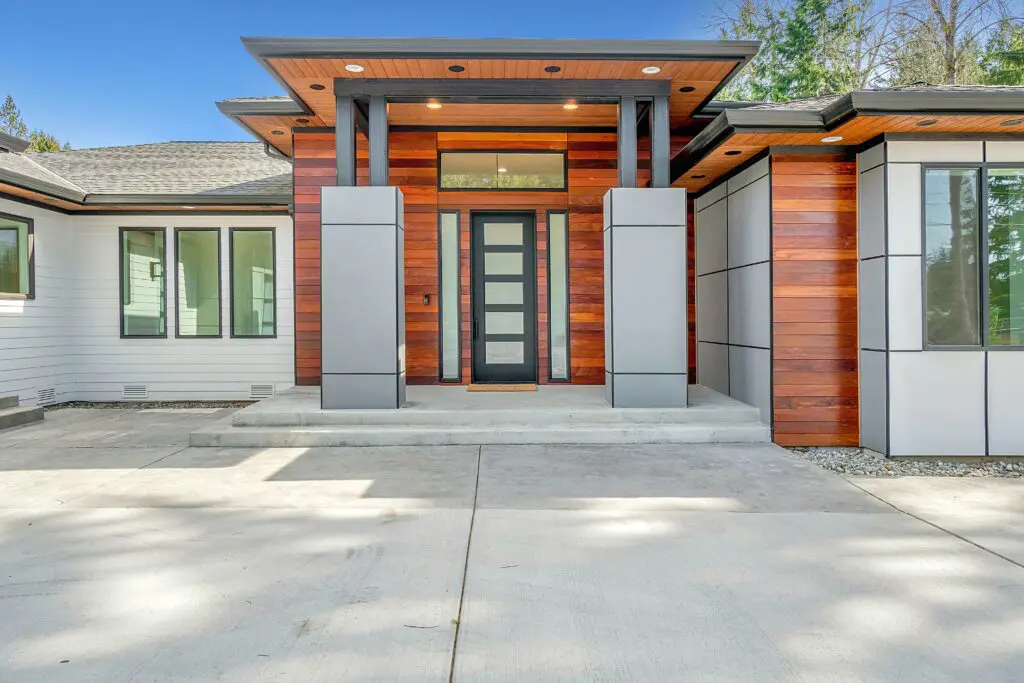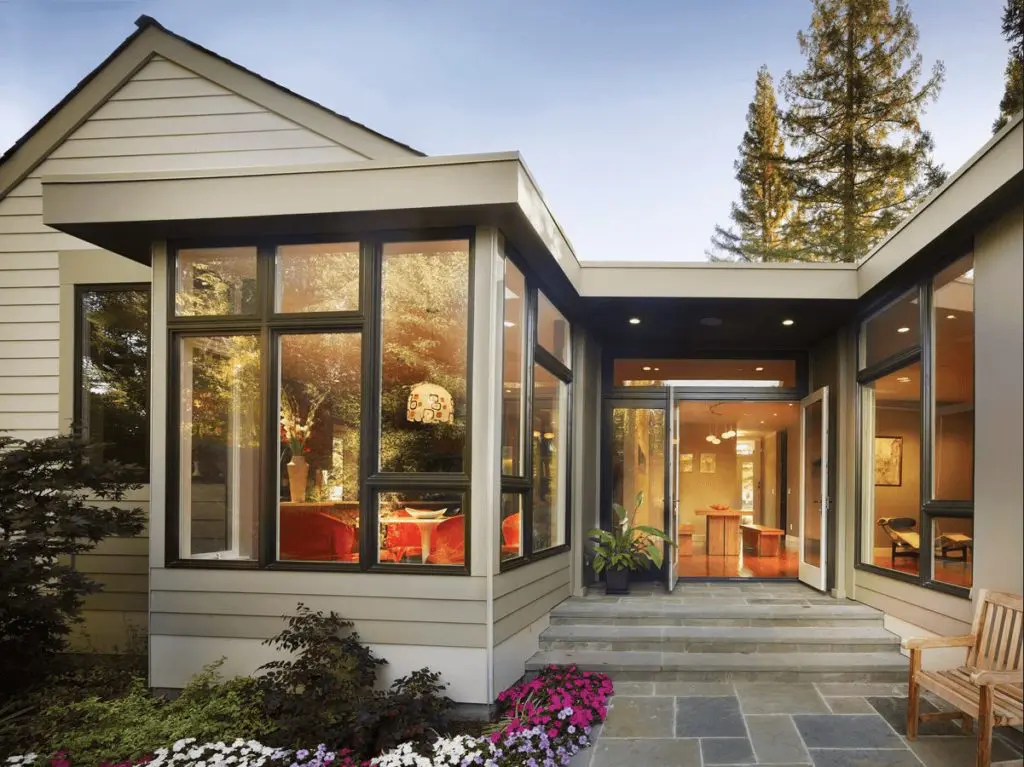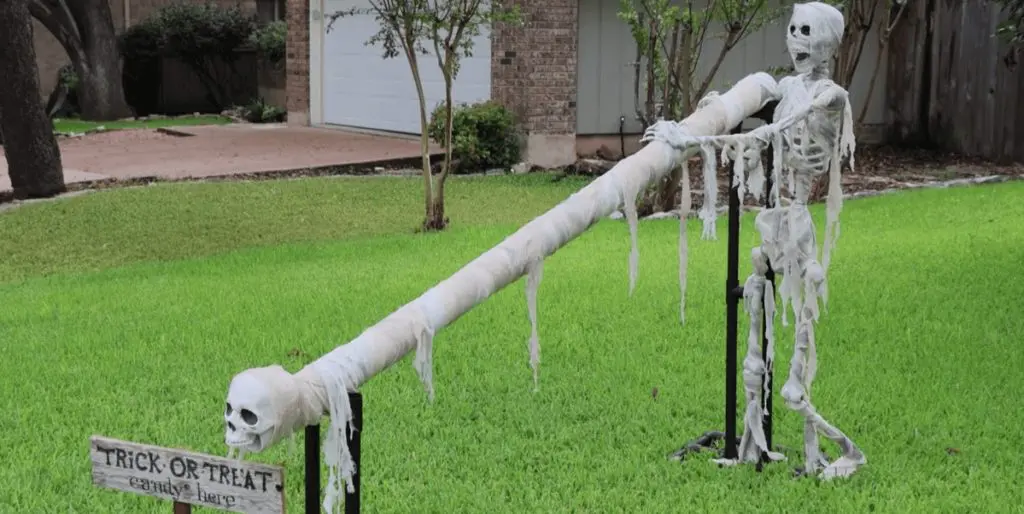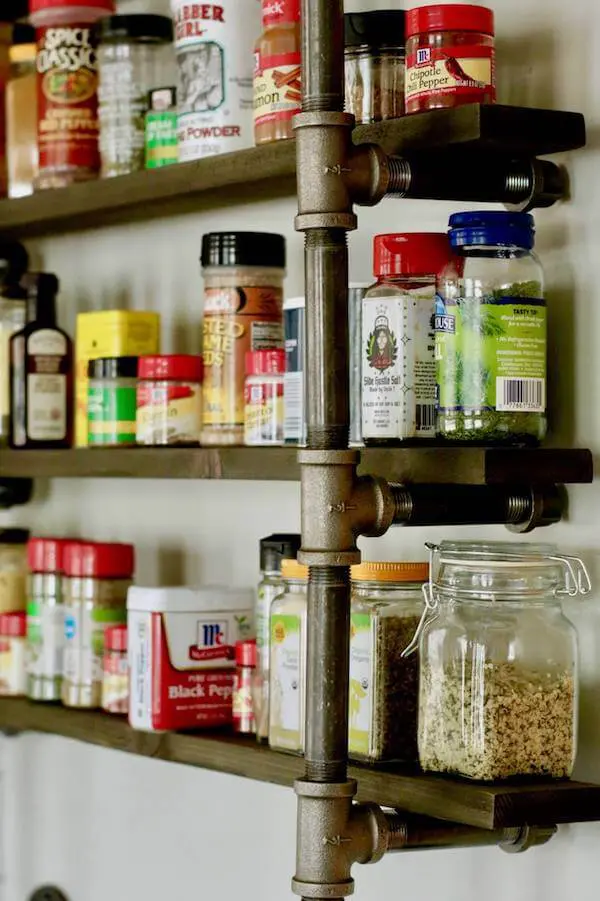Have you noticed the change in the types of houses that are being built? The sign of the times is pointing towards smaller homes that are more efficient. I have to admit, I think this is yet another great adjustment that is going to come out of the housing market crash. Don’t get me wrong, I am not an advocate of building tiny living spaces, bumping elbows with your wife while you are trying to brush you teeth and the one shared bathroom, or needing a traffic signal in your kitchen when two or more people are trying to prepare a meal at the same time. But, do we really need vaulted ceilings everywhere, 5 bathrooms, a shower with 4 shower heads, a killer family/TV room and a media room? Most of the people that I know that live in McMansions spend 90% of their time in 10% of their home. What a bummer to have to heat, cool, and light up the other vacant parts of the house. We have gone a long time with houses that have majored in wasting natural resources as well as our money. Great design, open floor plans, and energy efficient products can give you the space the you the living space that you desire and the financial savings you need. It also means that you won’t have to spend money furnishing that guest-guest-guest bedroom.
The new cool: Smaller, open floor plan homes with lots of natural light, storage and energy efficient features that save resources — and don’t cost too much.
Here are some interesting facts:
-The average size of an American house shrank about 100 square feet last year to about 2,400 square feet, according to the NAHB survey.
-Up to a quarter of all new homes built last year received an Energy Star rating, which means they met the guidelines for energy efficiency set by the U.S. Environmental Protection Agency. That’s up from 11 percent in 2007
To see more of the energy efficient products that are being installed in new homes and remodels, click here

