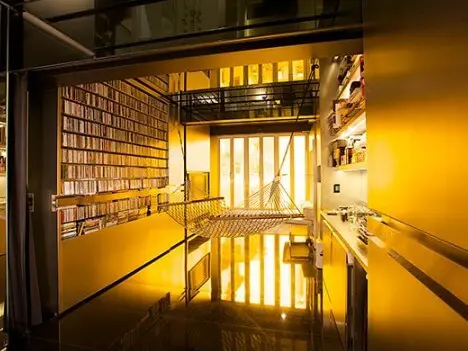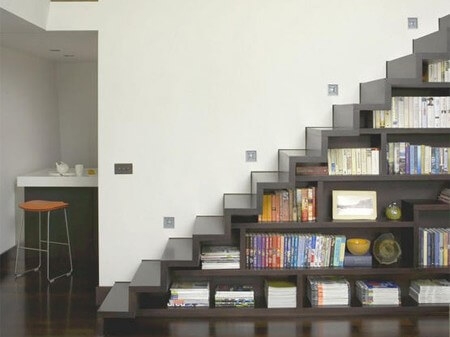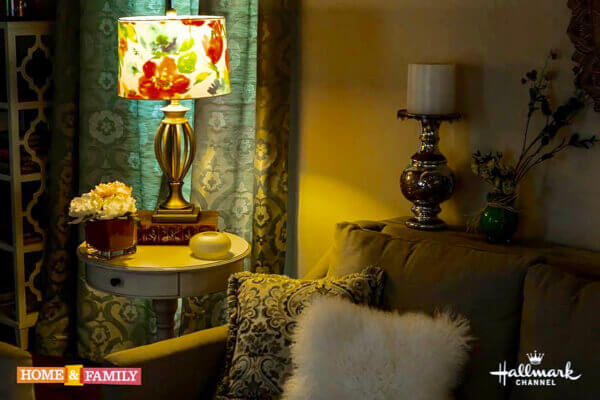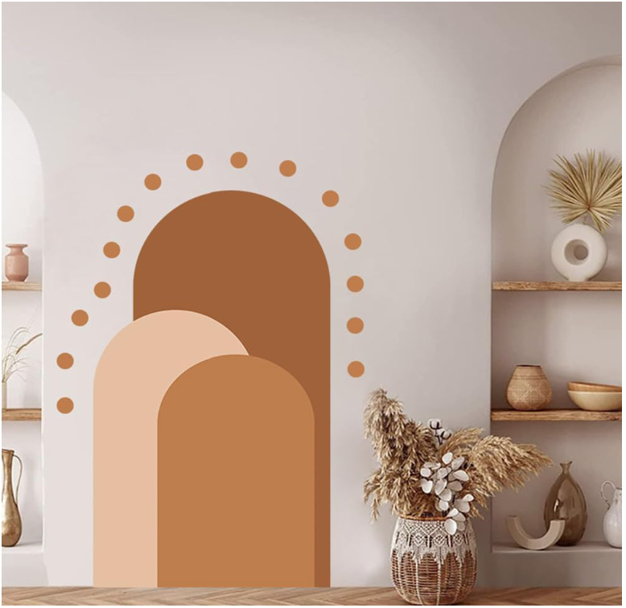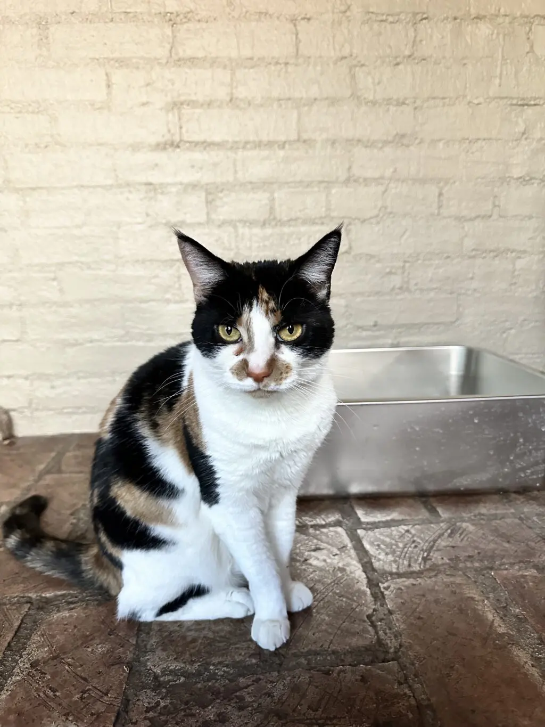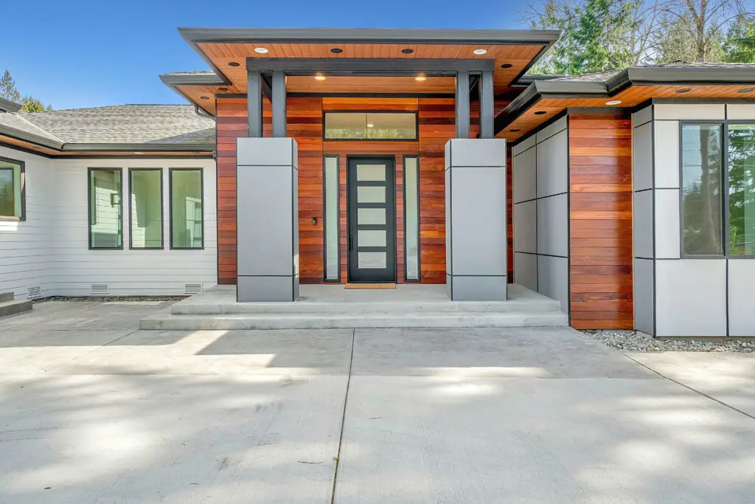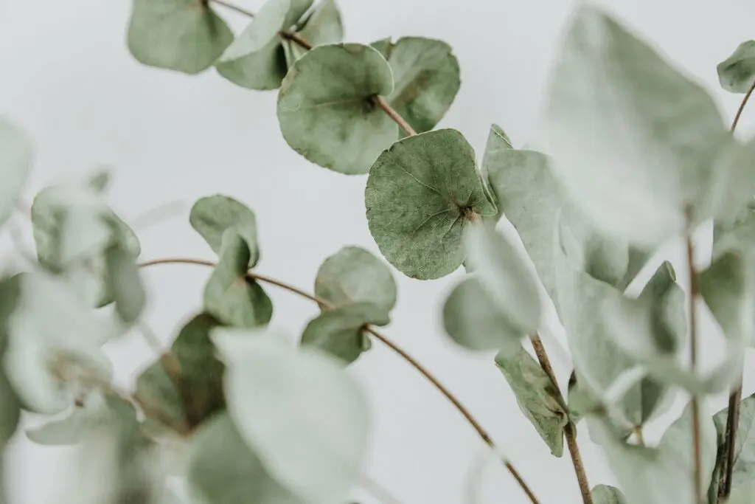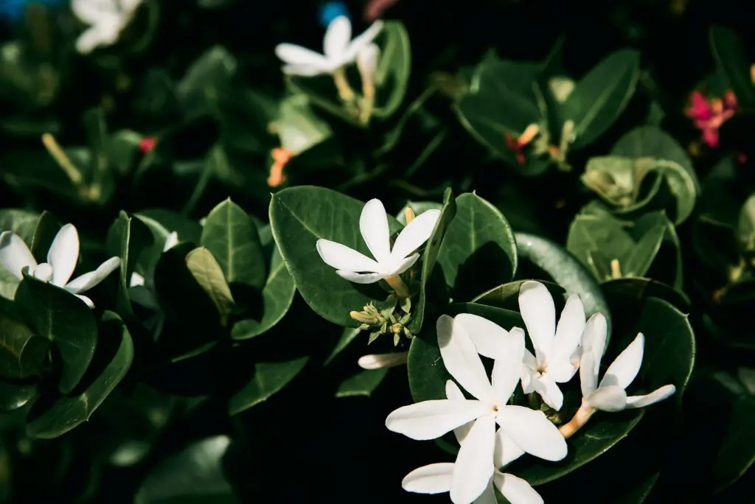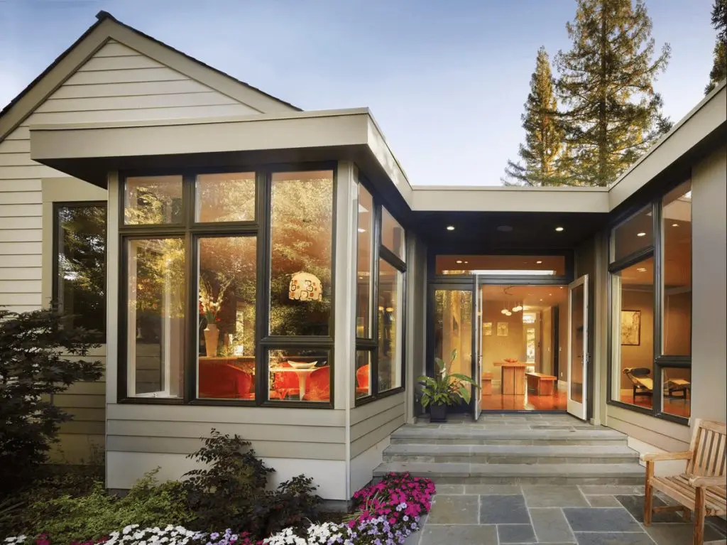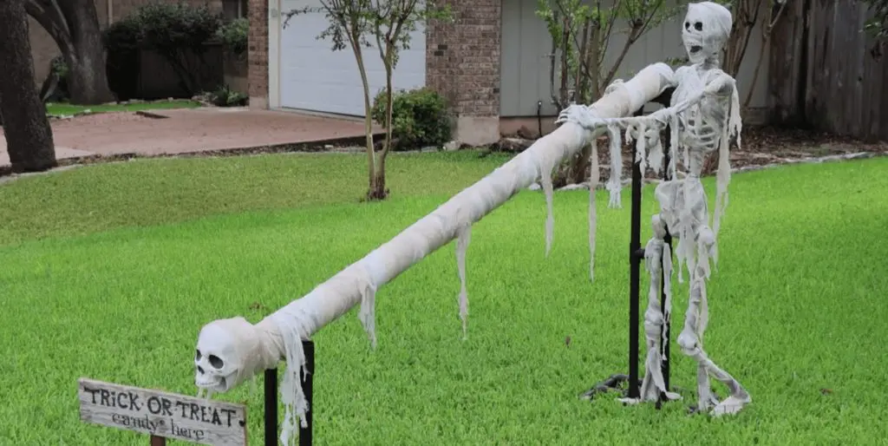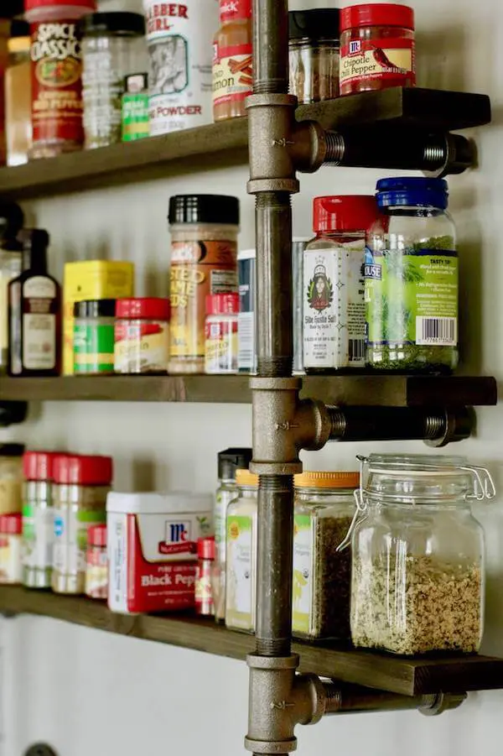If we were to calculate the square footage of wasted space in our homes, it might be quite surprising. The good news is, there are plenty of ideas and space-utilizing solutions that make marvelous use of this area of our home (or, at least the ones with stairs!). One that inspired me was a recent episode on Karl Champley’s timely and befittingly named show “Wasted Spaces“, where he recently built a cool study nook and closet under foot. Additionally, these ideas in today’s blog clearly and amusingly illustrate how we can really find way more space under the staircase.
Bookcase Under the Staircase: I love the sleek and modern in design of this…would love to showcase all my books here. Photo courtesy of toxel.com.
Storage Bench Under the Staircase: charming meets practical…I’ve always wanted this kind of bench in my entryway. Photo courtesy of picsdecor.com.
Drawers Under the Staircase: For those of you living in homes from the 1950’s and older, this solution is fantastic for more storage, storage, storage (yes, I’m talking from current personal experience on this one). Photo courtesy of contentinacottage.com.
More Drawers Under the Staircase: Similar to the last idea, this one utilizes each step. Simple. Photo courtesy of decodir.com.
Kitchen Under the Staircase: talk about wasted space turned fabulous place! This idea can be applied to lofts and two-story bachelor apartments. Spacetacular! Photo courtesy of homedesigncorner.com.
Room Under the Stairs: This “Before and After” was provided by our DiggersList go-to organizing girl, Bridget Johnson. She discovered this wasted space under their staircase and turned it into a playroom for their kids (and, apparently, their cat).
After breaking through the back closet wall, there was a whole other “room” behind it. So, she installed dry wall, paint and faux brick, carpet, and a few electrical outlets.
Finally, Bridget decorated with everything and the kitchen sink. The results: a custom kid’s playroom and the coolest “hide-out” ever. Harry Potter would be quite envious.
DESIGN CHALLENGE: If you have pictures of “Under the Staircase” design ideas, post them on our DiggersList Facebook page…we’d love to check ’em out!
All photography by Skaie Knox, HomeJelly
