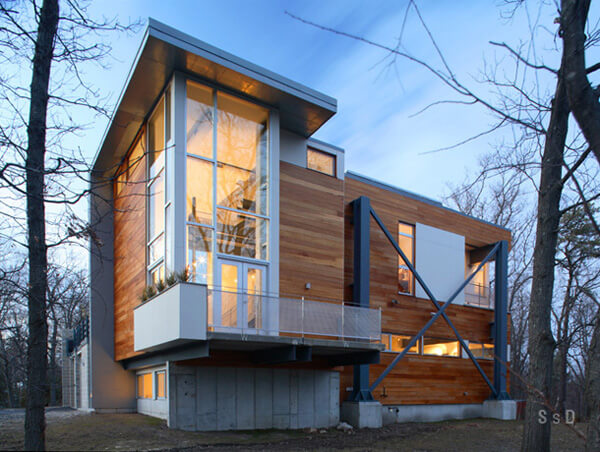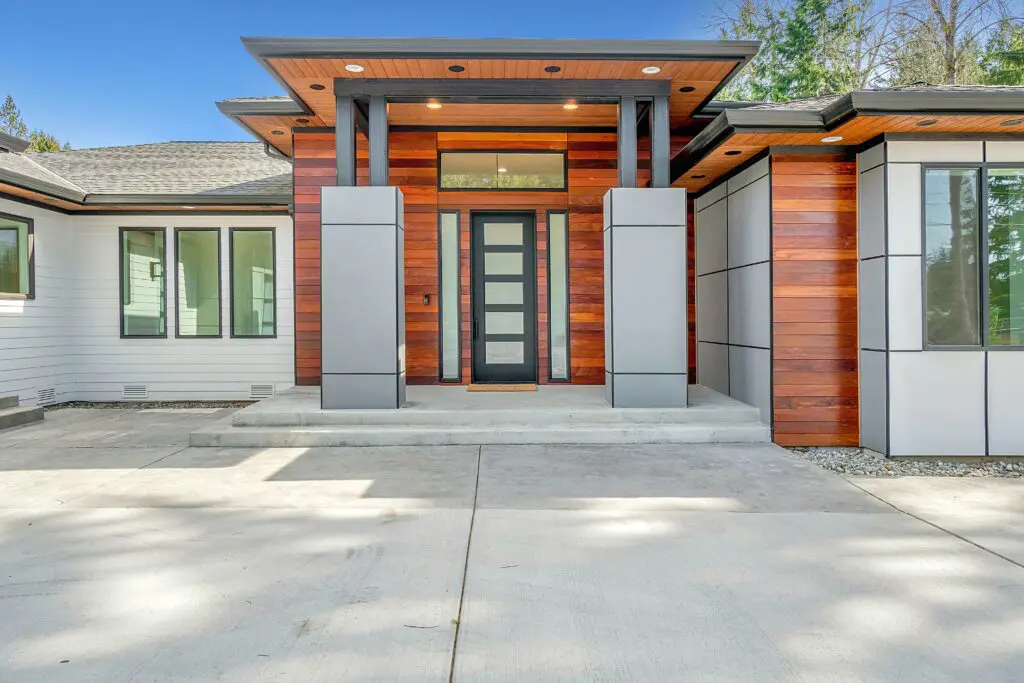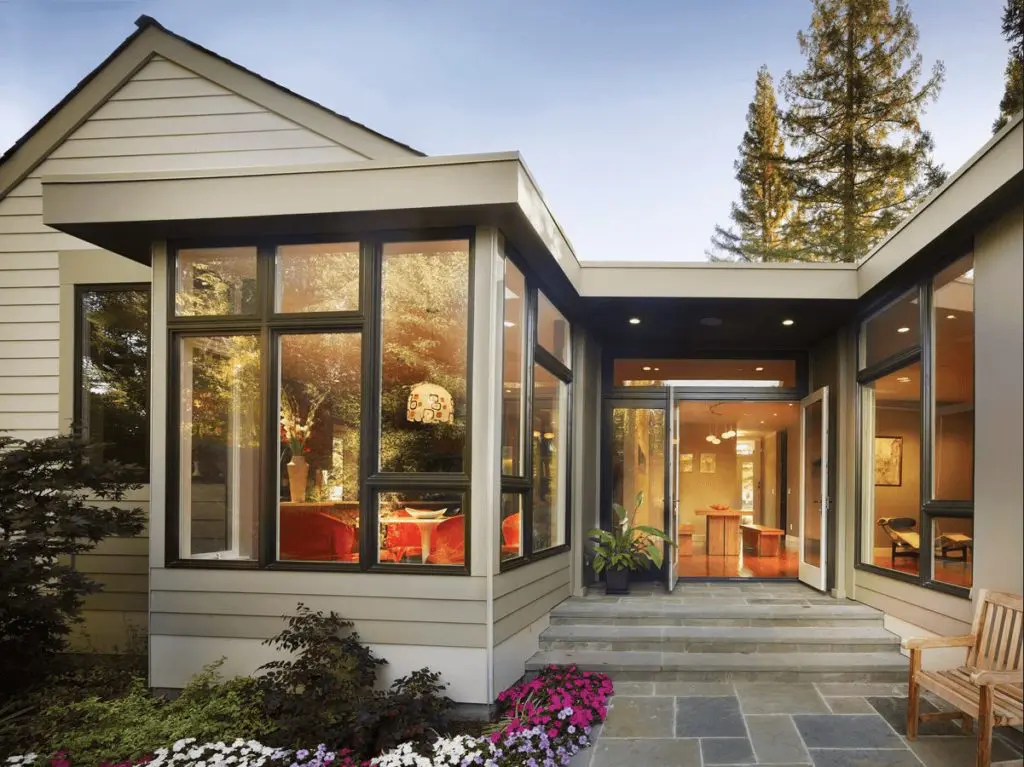Deconstruction is to the Big Dig House as painting is to the Sistine Chapel-outrageously masterful. This prototype building, modern and luxurious, located in Lexington, MA is quite literally a monument to the new “Green-Age” of architecture, design, and construction. Not only was its 600 pounds of building materials deconstructed, salvaged and reused from elevated portions of the dismantled I-93 highway, but because they were originally designed to take on much higher carrying loads (cars, trucks, shifting earth, etc.) a large scale roof garden was allowed to be amalgamated into the plans. What’s exciting about this kind of building project is the potential to integrate the deconstruction of infrastructure (old buildings, roadways, bridges, etc.) into the planning of schools, libraries, and housing, conserving valuable resources, utilizing expended energies (previous planning, materials, man hours, money), and saving taxpayer monies.
Here is a quick run-down of additional advantages to deconstructing infrastructure for this project:
- The use of the steel structures and roadway panels decreased the foundational phase of building from 2 weeks to 12 hours
- Structural pieces were used as-is to lessen overall construction time and expense
- The roof garden is a natural insulator, reducing the need for air conditioning and heating
- Harvested rainwater is used to nourish and moisten plants and garden
Photos courtesy of SsD Architecture + Urbanism.



















